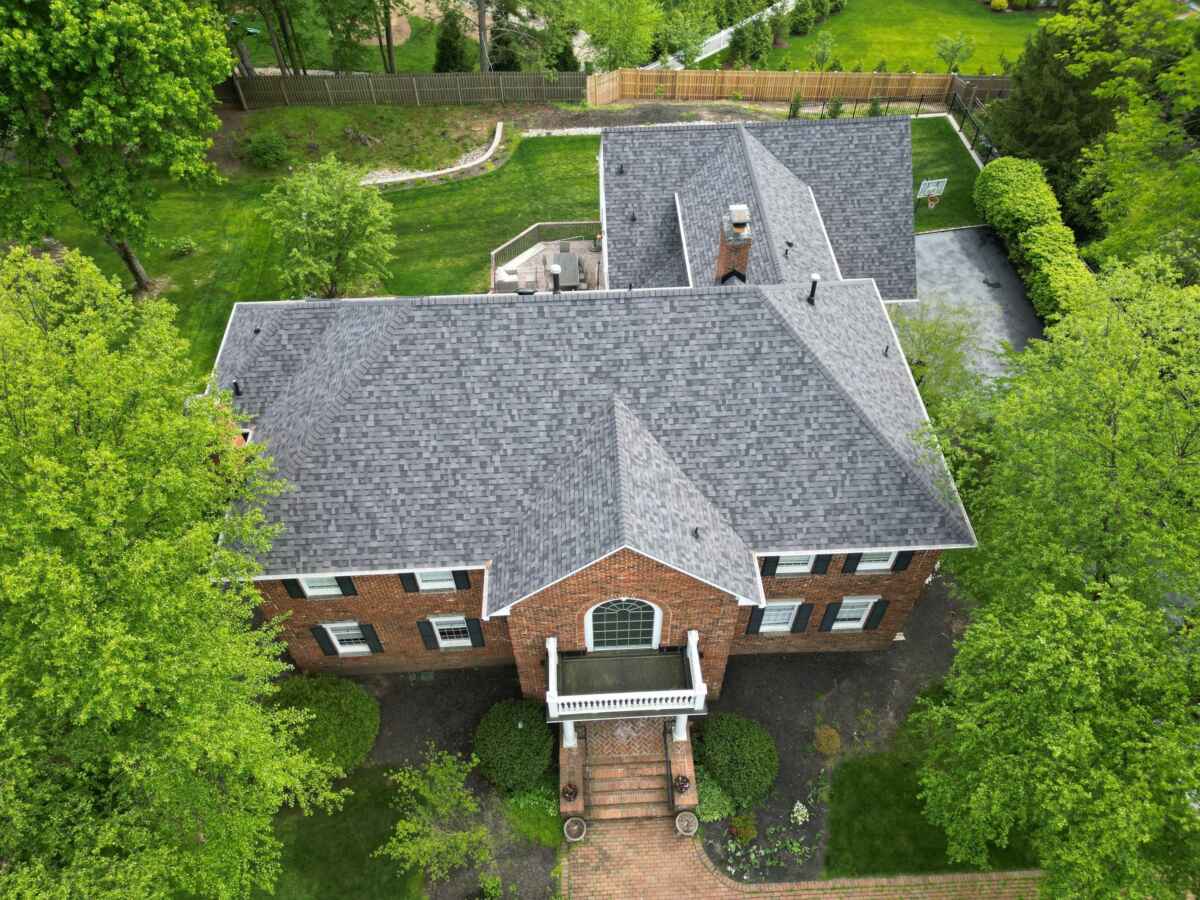If you’re getting a new roof or building an addition on your home, then you may want to familiarize yourself with some of the most common roof designs and how they impact your choice of roofing materials.
Roof Designs, Shapes and Styles
Depending on a home’s architecture, a roof can potentially make up 40% of the exterior, often playing a big role in its overall look and curb appeal. So, when the time comes to install a new roof, you’ll want to pick roofing materials and shingle colors that work well with the shape and slope of your roof, as well as complement your home’s exterior design.
Understanding the potential performance and design impact of different roof shapes and slopes can help you decide which shingles and roofing materials are best for your home from both a performance and an aesthetic point of view.
Gable Roof
Think back to your first crayon drawing of a home. Chances are you drew a gable roof. It’s basically a triangle with the base resting atop the house and the two sides rising to meet the ridge. Slopes can vary drastically on the gable roof from steep chalet-style designs to rooftops with a gentle grade.
The gable is an extremely popular roof style, and it works well on a variety of home designs. You can fancy it up with front gables over your entryways or go with a crossed gable design that consists of two ridges set at right angles.
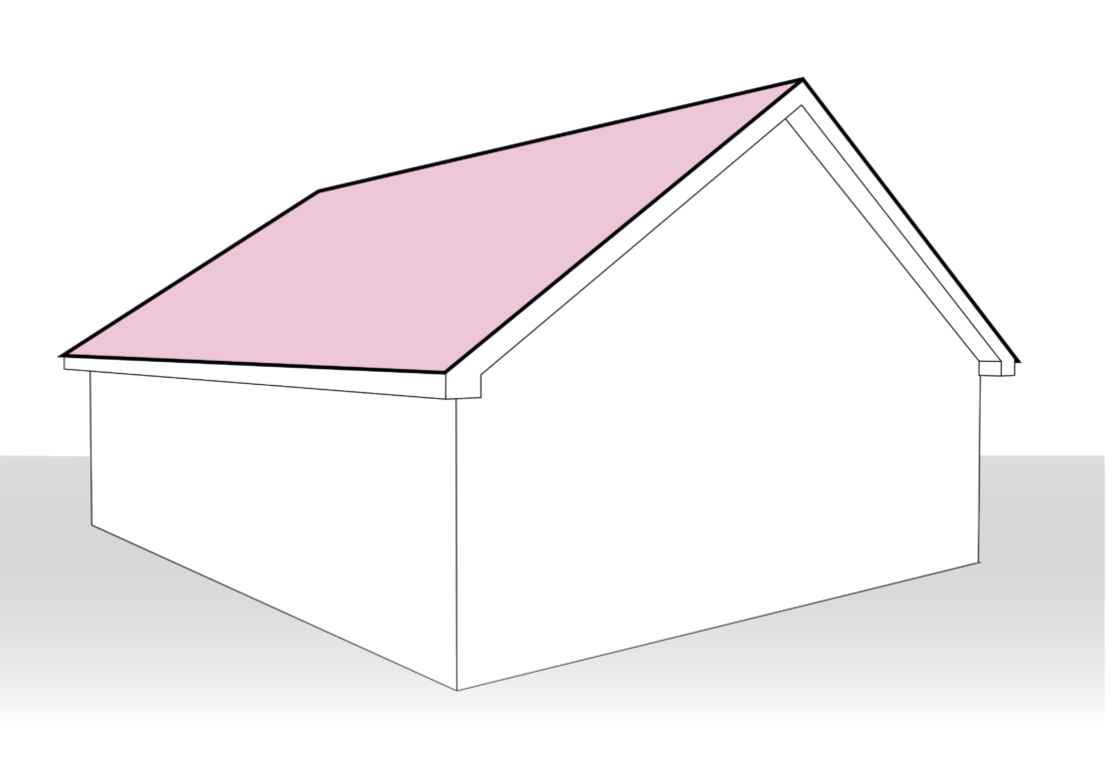
Clipped Gable Roof
The clipped gable roof goes by several names, including bullnose. Clipped gable roofs are designed with the basic shape of a gable, with two sides rising to meet a ridge, but then borrow an element from hip roofs: the top peaks are “bent in,” creating small hips at the ends of the roof ridge.
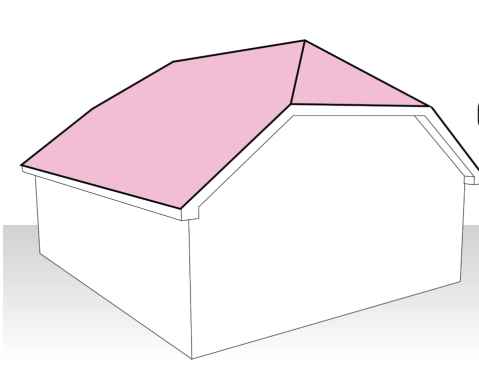
These hips provide an interesting architectural detail to homes and help showcase high-performance, designer shingles.
Dutch Gable Roof
The Dutch gable roof is another combination style roof that uses design elements of both gable and hip roofs. A miniature gable roof, or “gablet”, is perched atop a traditional hip roof.
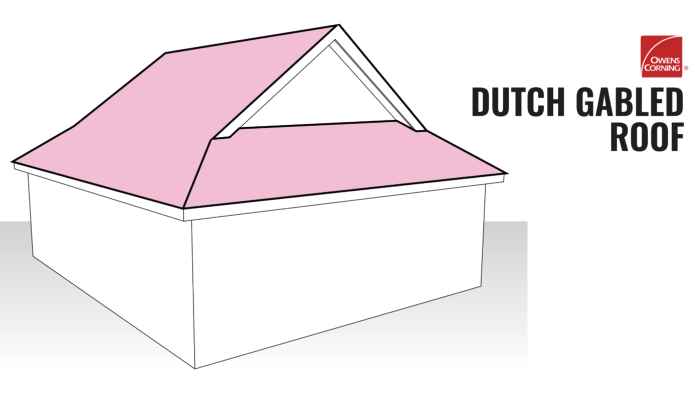
The gable portion provides homeowners with increased attic space and can even be fitted with windows for added sunlight.
Gambrel Roof
Picture a classic red barn with white trim, and you’ve just envisioned a gambrel roof. Its two sides have two slopes each, one steep and one gentle. The design permits the use of the upper floor either as an attic room or loft. Adding windows to the sides of the gambrel roof can bring natural light in and increase the use of the upper story.
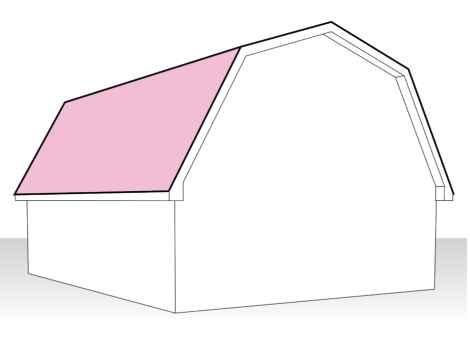
The steep sections of gambrel roofs are very visible, so homeowners should carefully consider the appearance of their roofing shingles.
Hip Roof
A traditional hip roof consists of four equal-length slopes that meet to form a simple ridge. There are variations, though, such as a half-hip that features two shorter sides with eaves.
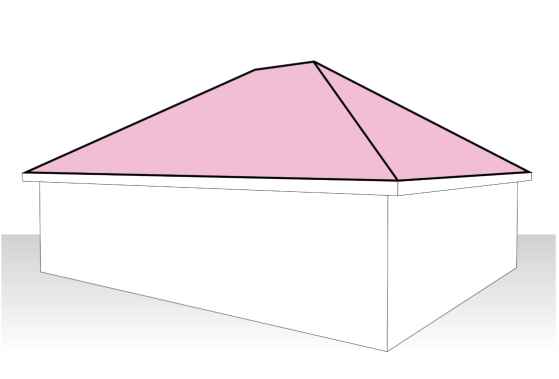
If you have a hip roof, then you may have already realized that most of the roof is visible when looking at your house. The type and color of roofing shingles you get installed on a hip roof will make up a big piece of your home’s overall exterior look because it is so highly visible.
Shed Roof
If you favor modern home designs, you’ll likely appreciate a shed roof. This “lean-to” style resembles half of a traditional gable. While it’s long been used for porches and additions, the shed roof now graces the entire structure on ultra-modern builds. Most shed roofs tend to have lower slopes, with 4 in 12 and below most common, although steeper slopes will speed up water runoff.
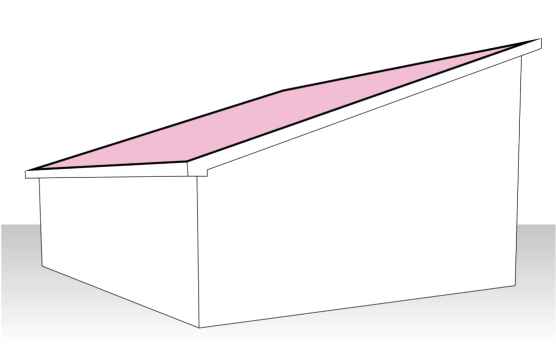
Flat Roof (Low Slope Roof)
When most people think of flat roofs, strip malls and industrial complexes often come to mind. However, during the period between 1945 and 1970, many mid-century modern architects experimented with flat rooflines. Flat roofs matched the look of the period, blending with the environment and providing large open floor plans. Some homes feature a limited flat surface area with the rest of the roof having a gable or hip design. Additionally, some home additions may use a flat roof to provide extra second floor living space.
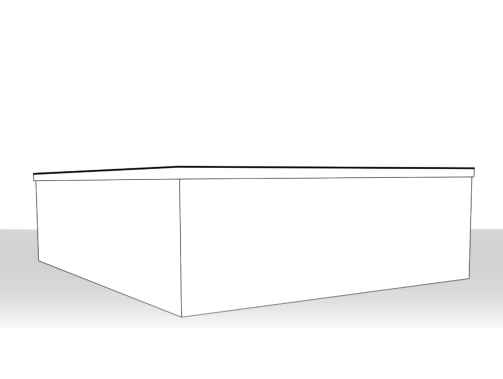
Keep in mind flat doesn’t really mean flat —there needs to be some incline to allow for water drainage.
Pro Tip: Flat roofs (low-slope) are particularly vulnerable to leaks, so they must be thoroughly waterproofed and topped with an appropriate material, such as a self-adhered, multi-ply, SBS modified bitumen membrane system, a PVC, TPO or rubber membrane.


